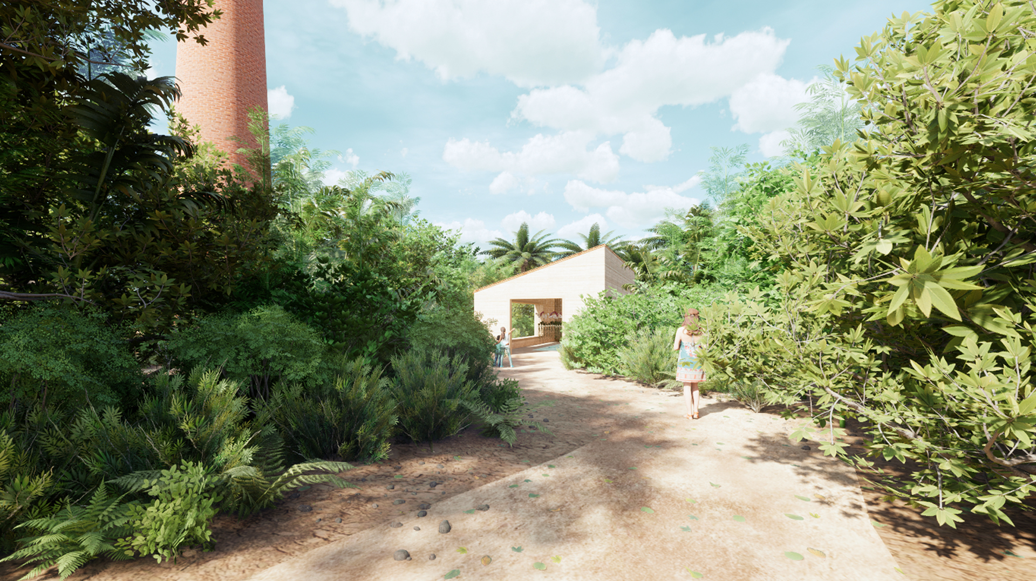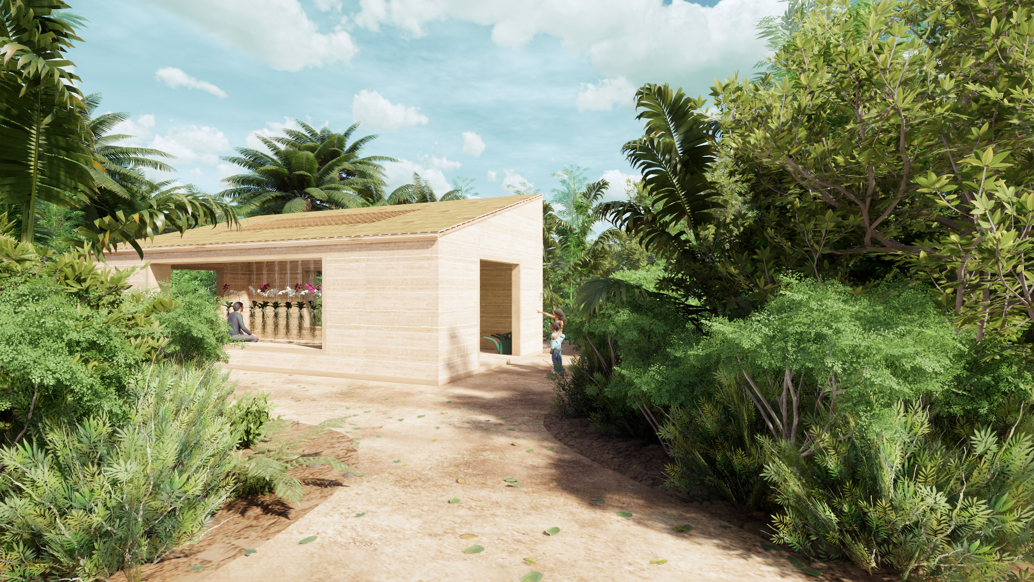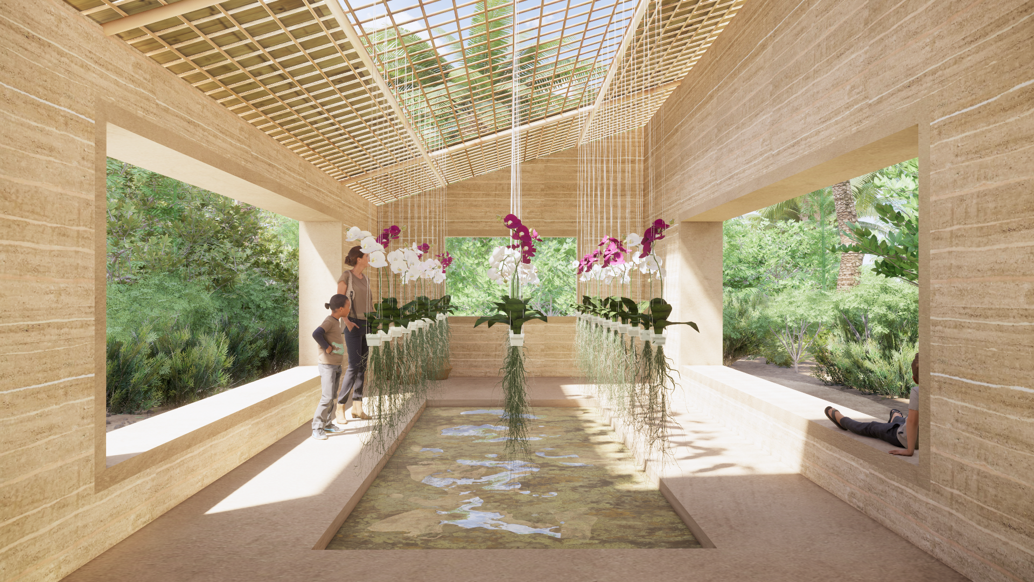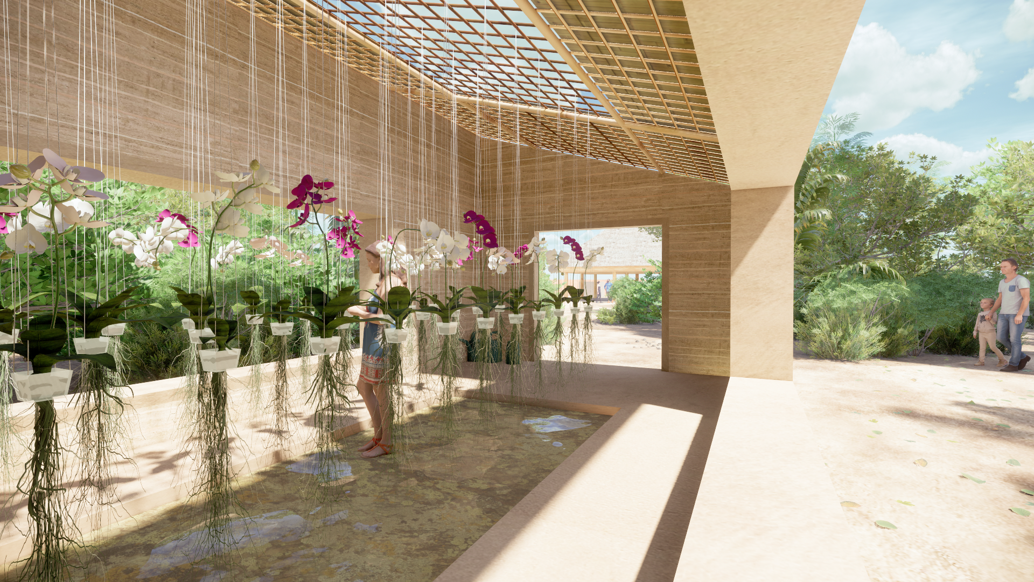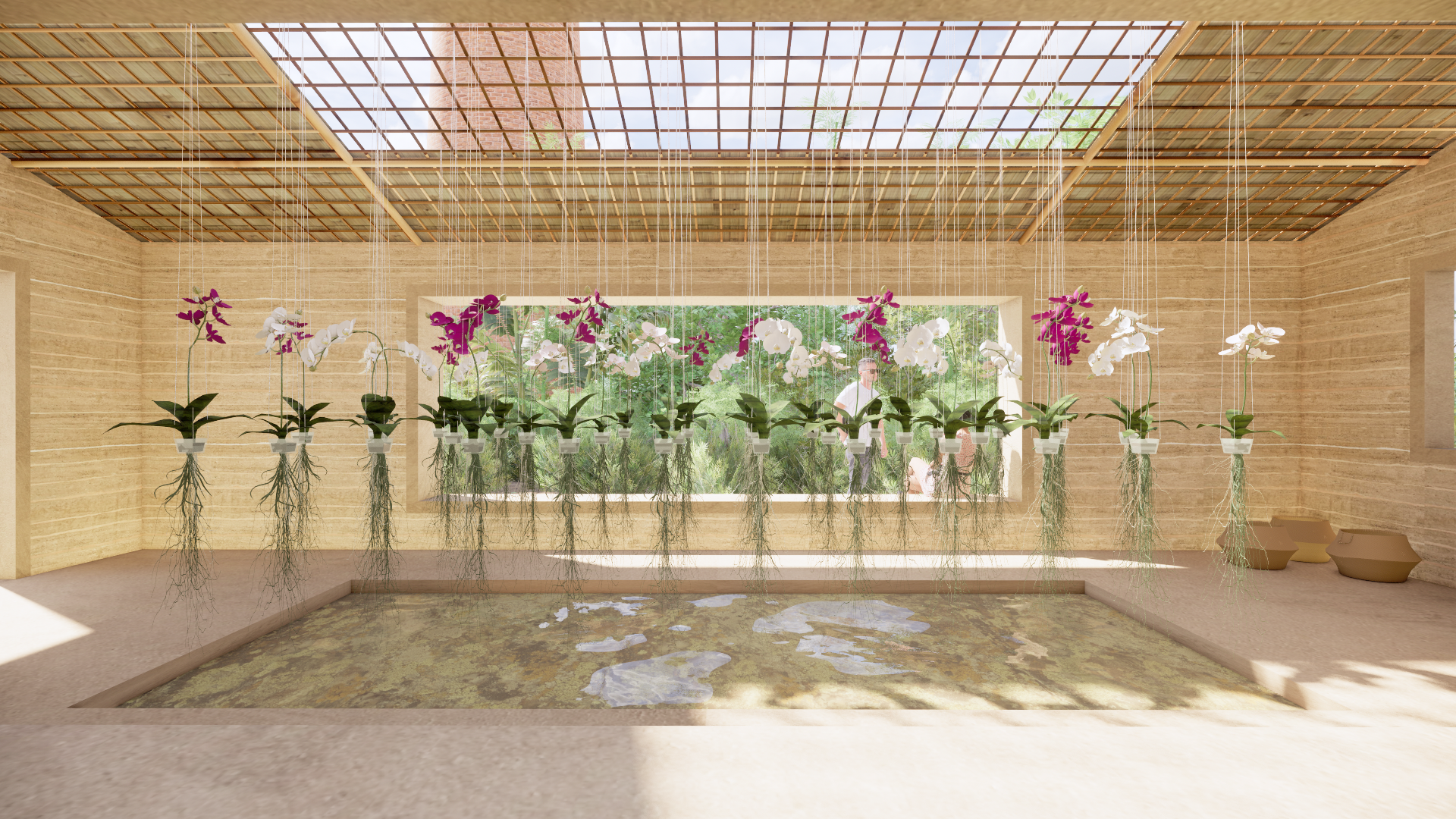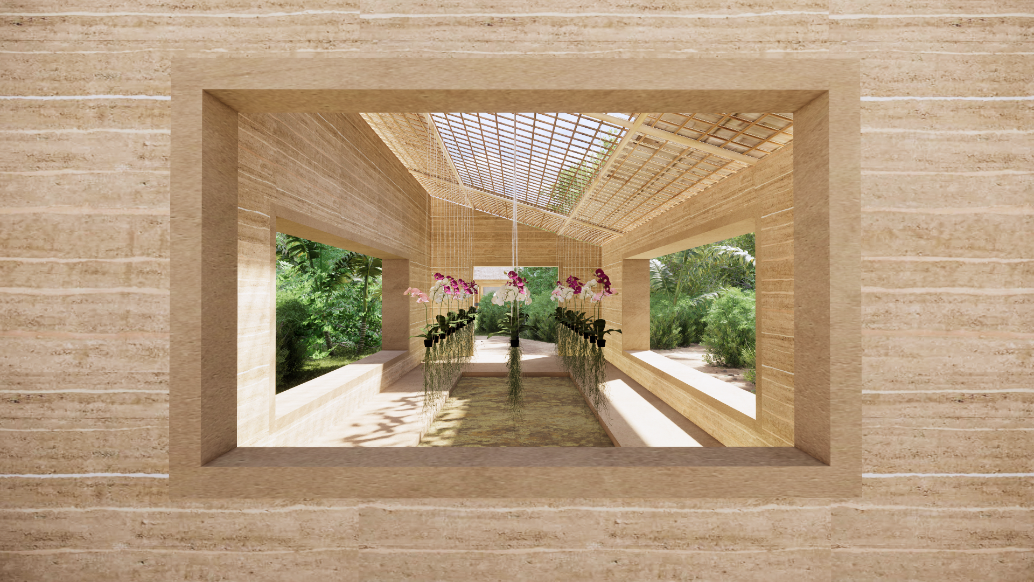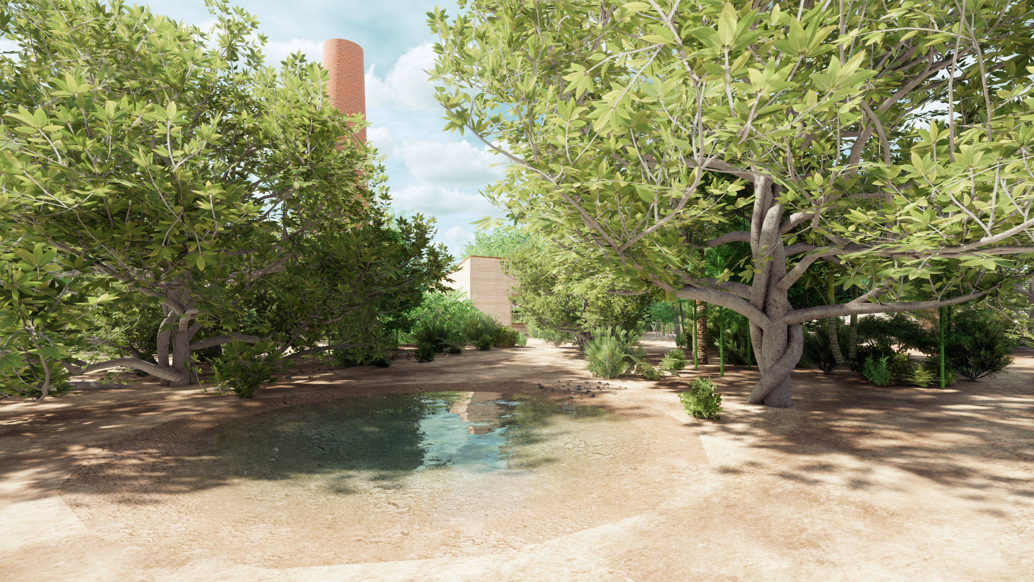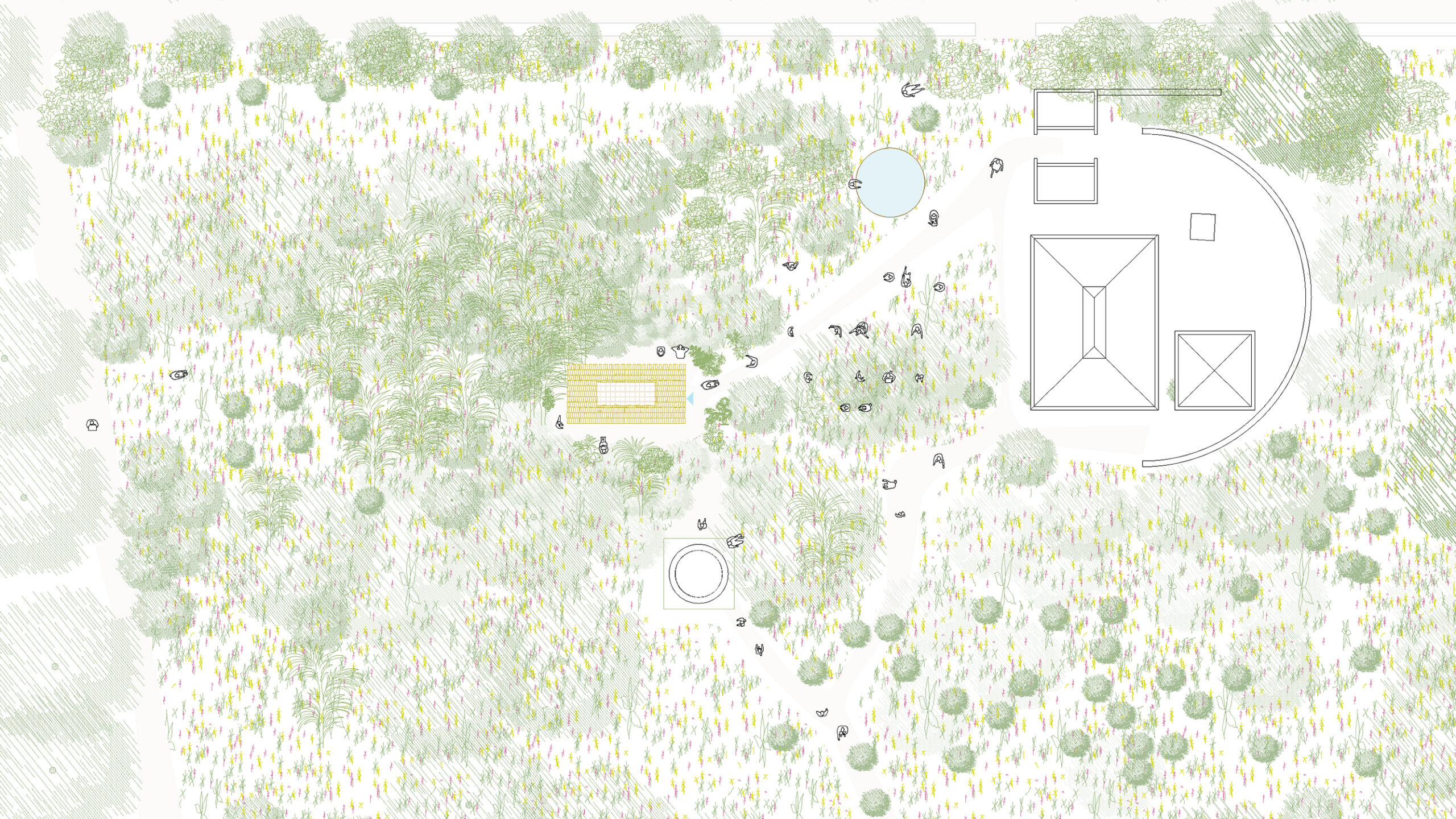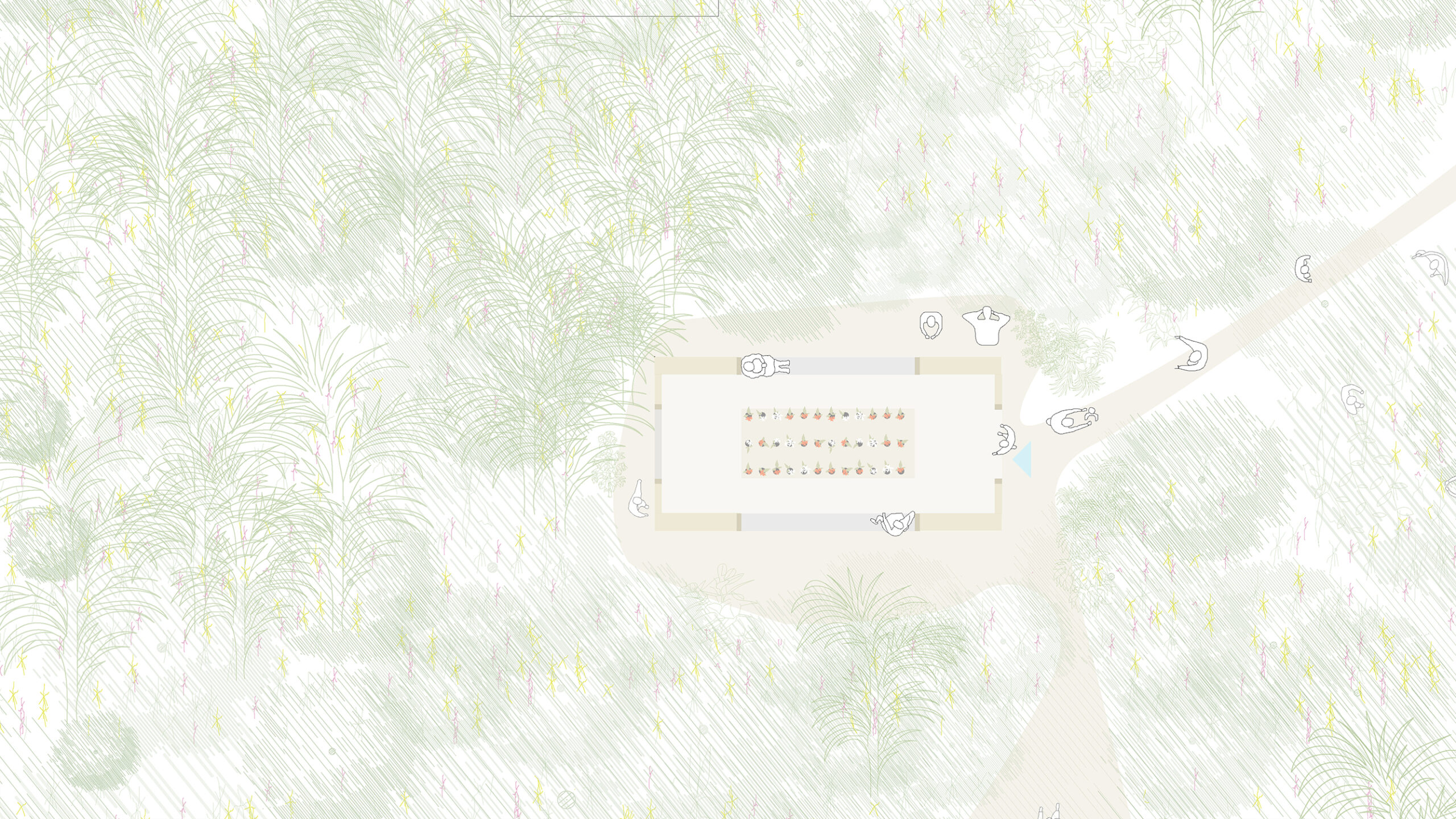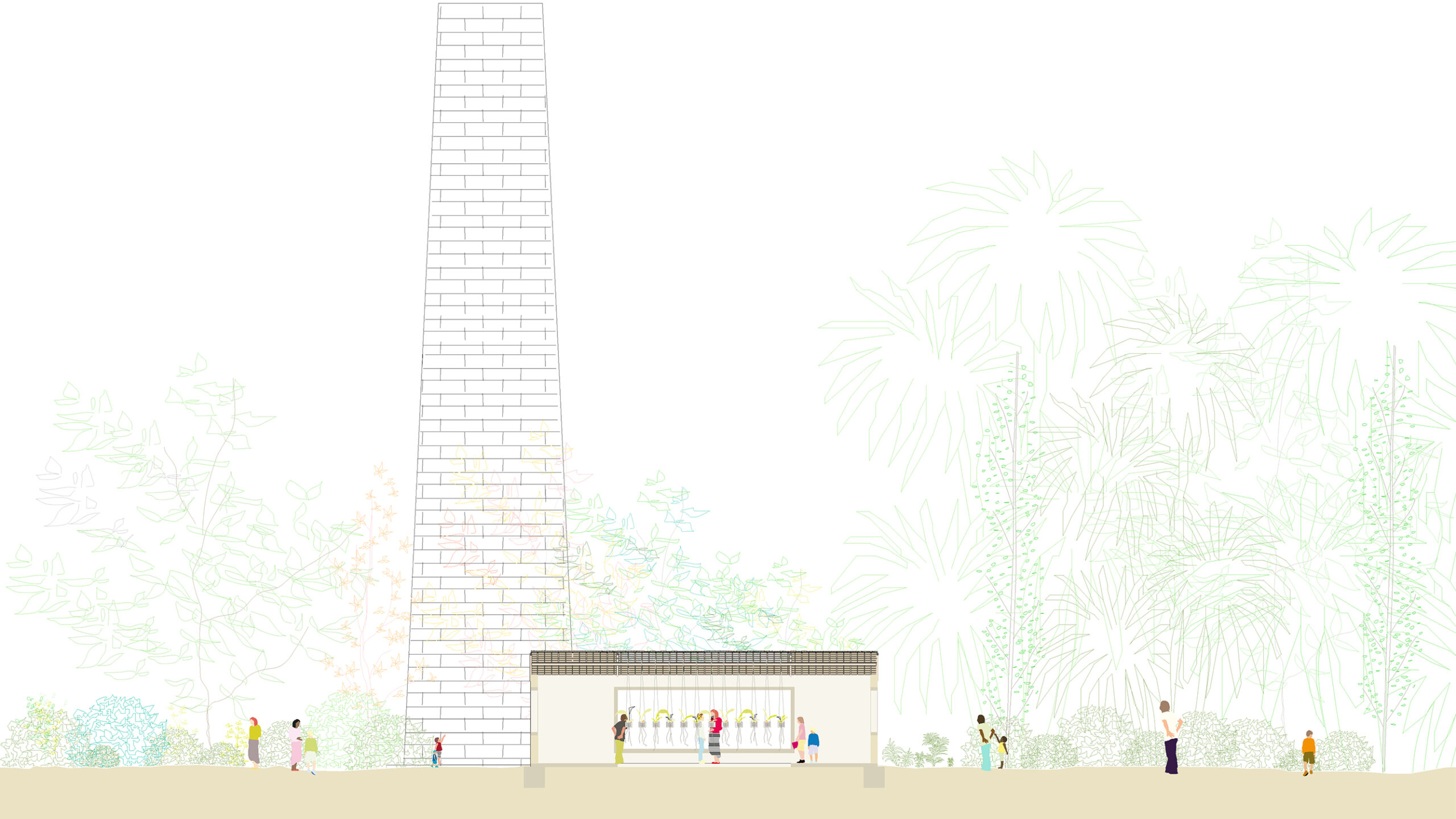LOCATION: PUERTO ESCONDIDO, MEXICO
YEAR: 2022
STATUS: COMPETITION
PROGRAM: FLOWER PAVILION
CLIENT: CASA WABI FOUNDATION
AREA: 50 M²
Rooted in the Wabi-Sabi philosophy, this project highlights the natural beauty of the orchid. Designed for learning and observation, the pavilion showcases orchids fully, from roots to petals, at eye level. The building, a simple 5 by 10-meter rectangular structure, features walls that wrap around the flowers and a roof that suspends them. Large openings frame the orchids, emphasizing their central role. The inclined roof and open walls connect visually with neighboring pavilions, allowing gentle light and rainwater to nourish the plants. Constructed with rammed earth walls and a bamboo waterproofing roof, the pavilion blends with its natural surroundings and promotes affordable, participative construction. The Orchid Pavilion will complement Casa Wabi's clay education by offering insights into the foundational element of earth.
